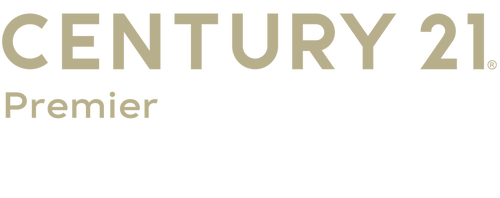


Listing Courtesy of: REALTRACS / Century 21 Premier / Tammy Nauman - Contact: 6152028453
1034 Jonathan Ln Springfield, TN 37172
Active (12 Days)
$475,000
MLS #:
RTC2776415
RTC2776415
Taxes
$3,157
$3,157
Lot Size
8,276 SQFT
8,276 SQFT
Type
Single-Family Home
Single-Family Home
Year Built
2020
2020
County
Robertson County
Robertson County
Listed By
Tammy Nauman, Century 21 Premier, Contact: 6152028453
Source
REALTRACS as distributed by MLS Grid
Last checked Jan 22 2025 at 3:53 AM GMT+0000
REALTRACS as distributed by MLS Grid
Last checked Jan 22 2025 at 3:53 AM GMT+0000
Bathroom Details
- Full Bathrooms: 3
Interior Features
- Walk-In Closet(s)
- Entry Foyer
- Ceiling Fan(s)
Subdivision
- Eden Pointe Subdivision
Lot Information
- Level
- Corner Lot
Heating and Cooling
- Electric
- Central
- Central Air
Basement Information
- Crawl Space
Homeowners Association Information
- Dues: $60
Flooring
- Tile
- Finished Wood
- Carpet
Exterior Features
- Vinyl Siding
- Brick
Utility Information
- Utilities: Water Available, Electricity Available
- Sewer: Public Sewer
School Information
- Elementary School: Crestview Elementary School
- Middle School: Springfield Middle
- High School: Springfield High School
Parking
- Driveway
- Concrete
- Attached - Front
Stories
- 2
Living Area
- 2,615 sqft
Additional Information: Premier | 6152028453
Location
Estimated Monthly Mortgage Payment
*Based on Fixed Interest Rate withe a 30 year term, principal and interest only
Listing price
Down payment
%
Interest rate
%Mortgage calculator estimates are provided by C21 Premier and are intended for information use only. Your payments may be higher or lower and all loans are subject to credit approval.
Disclaimer: Based on information submitted to the MLS GRID as of 1/21/25 19:53. All data is obtained from various sources and may not have been verified by broker or MLS GRID. Supplied Open House Information is subject to change without notice. All information should be independently reviewed and verified for accuracy. Properties may or may not be listed by the office/agent presenting the information.



Description