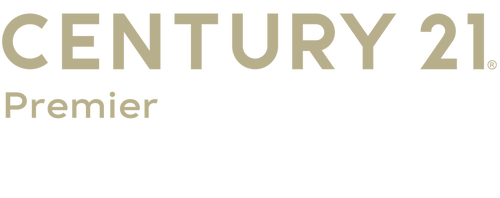
Sold
Listing Courtesy of: REALTRACS / Century 21 Premier / Tammy Nauman
1186 Peebles Dr Smyrna, TN 37167
Sold on 08/29/2025
$465,000 (USD)
MLS #:
RTC2886353
RTC2886353
Taxes
$1,806
$1,806
Lot Size
0.71 acres
0.71 acres
Type
Single-Family Home
Single-Family Home
Year Built
1987
1987
County
Rutherford County
Rutherford County
Listed By
Tammy Nauman, Century 21 Premier
Bought with
Tony Carletello, Compass Re
Tony Carletello, Compass Re
Source
REALTRACS as distributed by MLS Grid
Last checked Dec 19 2025 at 8:28 PM GMT+0000
REALTRACS as distributed by MLS Grid
Last checked Dec 19 2025 at 8:28 PM GMT+0000
Bathroom Details
- Full Bathrooms: 2
Interior Features
- Redecorated
- Ceiling Fan(s)
- Entrance Foyer
Subdivision
- Wellington Subd
Property Features
- Fireplace: 1
Heating and Cooling
- Central
- Natural Gas
- Central Air
- Electric
Basement Information
- Crawl Space
- None
Flooring
- Tile
- Wood
Exterior Features
- Brick
Utility Information
- Utilities: Electricity Available, Natural Gas Available, Water Available
- Sewer: Septic Tank
School Information
- Elementary School: Brown's Chapel Elementary School
- Middle School: Stewarts Creek Middle School
- High School: Stewarts Creek High School
Parking
- Garage Faces Rear
Stories
- 2
Living Area
- 2,243 sqft
Listing Price History
Date
Event
Price
% Change
$ (+/-)
Jul 03, 2025
Price Changed
$468,000
-1%
-$7,000
Jun 13, 2025
Price Changed
$475,000
-5%
-$24,999
May 29, 2025
Price Changed
$499,999
-2%
-$10,001
May 13, 2025
Listed
$510,000
-
-
Disclaimer: Based on information submitted to the MLS GRID as of 12/19/25 12:28. All data is obtained from various sources and may not have been verified by broker or MLS GRID. Supplied Open House Information is subject to change without notice. All information should be independently reviewed and verified for accuracy. Properties may or may not be listed by the office/agent presenting the information.


