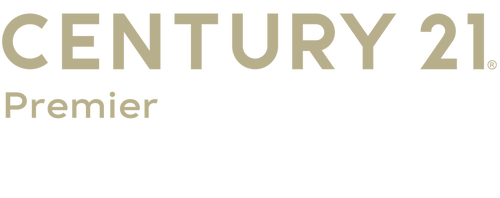


1003 Ridgeview Dr Pleasant View, TN 37146
Description
RTC2866552
$1,536
0.69 acres
Single-Family Home
2000
Ranch
Cheatham County
Listed By
REALTRACS as distributed by MLS Grid
Last checked Sep 14 2025 at 5:53 PM GMT+0000
- Full Bathrooms: 3
- Extra Closets
- Ceiling Fan(s)
- Pleasant Hill Sec 2
- Sloped
- Central
- Electric
- Central Air
- Finished
- Full
- Carpet
- Laminate
- Brick
- Vinyl Siding
- Roof: Asphalt
- Utilities: Electricity Available, Water Available
- Sewer: Septic Tank
- Elementary School: Pleasant View Elementary
- Middle School: Sycamore Middle School
- High School: Sycamore High School
- Driveway
- Basement
- Concrete
- 1
- 2,660 sqft
Estimated Monthly Mortgage Payment
*Based on Fixed Interest Rate withe a 30 year term, principal and interest only



Welcome to this beautifully updated one-level home with a fully finished basement, nestled on a generous .69-acre lot just minutes from Pleasant View’s shops, dining, and conveniences! Offering over $90,000 in upgrades completed in 2024, this home blends modern comfort with versatile living options.
The main level features 3 spacious bedrooms and 2 fully updated bathrooms, a bright living room, and an oversized eat-in kitchen outfitted with stunning quartz countertops and brand-new KitchenAid stainless appliances. Elegant Mohawk LVP flooring on main level flows throughout, and fresh interior and exterior paint give the home a crisp, modern feel.
Downstairs, discover a fully functional in-law or teen suite with its own private entrance, full kitchen, office (used as a bedroom), full bath, and large living area — ideal for multigenerational living or added income potential. Both levels are equipped with their own washer and dryer setups for ultimate convenience.
Additional updates include a new roof, HVAC condenser, and an 80-gallon water heater. Enjoy the beautifully fenced backyard, perfect for entertaining with two deck areas and plenty of space for pets or play.
This move-in ready home offers tons of storage and flexibility — a rare find so close to town. Don’t miss your chance to own this Pleasant View gem!