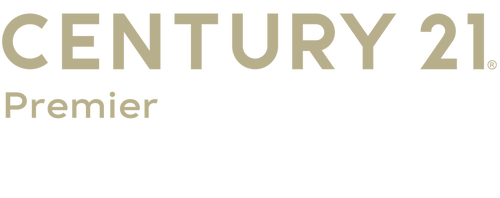
Sold
Listing Courtesy of: REALTRACS / Century 21 Premier / Tammy Nauman
946 Riverside Dr Nashville, TN 37206
Sold on 06/06/2025
$545,000 (USD)
MLS #:
RTC2796538
RTC2796538
Taxes
$2,932
$2,932
Lot Size
871 SQFT
871 SQFT
Type
Townhouse
Townhouse
Year Built
2018
2018
County
Davidson County
Davidson County
Listed By
Tammy Nauman, Century 21 Premier
Bought with
Cordell Simpson, eXp Realty
Cordell Simpson, eXp Realty
Source
REALTRACS as distributed by MLS Grid
Last checked Dec 19 2025 at 2:58 AM GMT+0000
REALTRACS as distributed by MLS Grid
Last checked Dec 19 2025 at 2:58 AM GMT+0000
Bathroom Details
- Full Bathrooms: 3
- Half Bathroom: 1
Interior Features
- Ceiling Fan(s)
- Walk-In Closet(s)
- Pantry
- Kitchen Island
- Entrance Foyer
Community Information
- End Unit
Subdivision
- Homes At 942 Riverside Drive
Heating and Cooling
- Central
- Electric
- Central Air
Basement Information
- Crawl Space
Homeowners Association Information
- Dues: $100
Flooring
- Tile
- Wood
Exterior Features
- Brick
- Roof: Asphalt
Utility Information
- Utilities: Water Available
- Sewer: Public Sewer
School Information
- Elementary School: Rosebank Elementary
- Middle School: Stratford Stem Magnet School Lower Campus
- High School: Stratford Stem Magnet School Upper Campus
Parking
- Garage Door Opener
- Garage Faces Rear
Stories
- 3
Living Area
- 2,000 sqft
Listing Price History
Date
Event
Price
% Change
$ (+/-)
Apr 18, 2025
Price Changed
$545,000
-1%
-$5,000
Apr 02, 2025
Price Changed
$550,000
-3%
-$15,000
Feb 26, 2025
Listed
$565,000
-
-
Disclaimer: Based on information submitted to the MLS GRID as of 12/18/25 18:58. All data is obtained from various sources and may not have been verified by broker or MLS GRID. Supplied Open House Information is subject to change without notice. All information should be independently reviewed and verified for accuracy. Properties may or may not be listed by the office/agent presenting the information.



