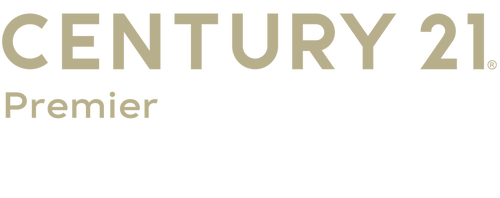
Sold
Listing Courtesy of: REALTRACS / Century 21 Premier / Joy Clark
552 Croley Dr Nashville, TN 37209
Sold on 05/06/2025
$540,000 (USD)
MLS #:
RTC2775915
RTC2775915
Taxes
$2,994
$2,994
Type
Single-Family Home
Single-Family Home
Year Built
2015
2015
Style
Traditional
Traditional
County
Davidson County
Davidson County
Listed By
Joy Clark, Century 21 Premier
Bought with
Matt Collins, Compass
Matt Collins, Compass
Source
REALTRACS as distributed by MLS Grid
Last checked Dec 19 2025 at 2:58 AM GMT+0000
REALTRACS as distributed by MLS Grid
Last checked Dec 19 2025 at 2:58 AM GMT+0000
Bathroom Details
- Full Bathrooms: 3
Interior Features
- Ceiling Fan(s)
- Pantry
- Open Floorplan
Subdivision
- Croleywood Cottages
Heating and Cooling
- Central
- Electric
- Central Air
Basement Information
- Crawl Space
Flooring
- Tile
- Wood
Exterior Features
- Fiber Cement
Utility Information
- Utilities: Water Available
- Sewer: Public Sewer
School Information
- Elementary School: Cockrill Elementary
- Middle School: Moses McKissack Middle
- High School: Pearl Cohn Magnet High School
Parking
- Unassigned
Stories
- 2
Living Area
- 1,623 sqft
Listing Price History
Date
Event
Price
% Change
$ (+/-)
Jan 30, 2025
Price Changed
$549,000
-2%
-$10,000
Jan 05, 2025
Listed
$559,000
-
-
Disclaimer: Based on information submitted to the MLS GRID as of 12/18/25 18:58. All data is obtained from various sources and may not have been verified by broker or MLS GRID. Supplied Open House Information is subject to change without notice. All information should be independently reviewed and verified for accuracy. Properties may or may not be listed by the office/agent presenting the information.


