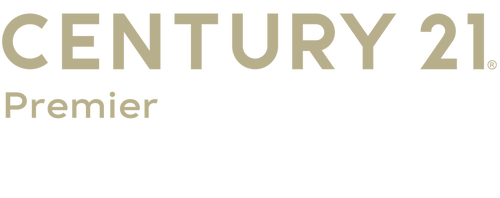
Sold
Listing Courtesy of: REALTRACS / Hnd Realty
6157 Parkhaven Blvd Hermitage, TN 37076
Sold on 09/22/2025
$702,485 (USD)
MLS #:
RTC2781029
RTC2781029
Type
Single-Family Home
Single-Family Home
Year Built
2025
2025
Style
Other
Other
County
Davidson County
Davidson County
Listed By
Rachel A. Owen, Hnd Realty
Bought with
Tammy Nauman, Century 21 Premier
Tammy Nauman, Century 21 Premier
Source
REALTRACS as distributed by MLS Grid
Last checked Dec 18 2025 at 9:18 PM GMT+0000
REALTRACS as distributed by MLS Grid
Last checked Dec 18 2025 at 9:18 PM GMT+0000
Bathroom Details
- Full Bathrooms: 3
Interior Features
- Ceiling Fan(s)
- Walk-In Closet(s)
- Entrance Foyer
Subdivision
- Parkhaven Community 55+
Senior Community
- Yes
Lot Information
- Level
Property Features
- Fireplace: 2
Heating and Cooling
- Central
- Natural Gas
- Central Air
- Electric
Homeowners Association Information
- Dues: $375
Flooring
- Tile
- Wood
Exterior Features
- Brick
- Hardboard Siding
- Roof: Shingle
Utility Information
- Utilities: Electricity Available, Natural Gas Available, Water Available, Cable Connected
- Sewer: Public Sewer
- Energy: Windows, Thermostat, Sealed Ducting, Water Heater
School Information
- Elementary School: Hermitage Elementary
- Middle School: Donelson Middle
- High School: McGavock Comp High School
Parking
- Driveway
- Alley Access
- Concrete
- Parking Pad
- Garage Door Opener
Stories
- 2
Living Area
- 2,382 sqft
Listing Price History
Date
Event
Price
% Change
$ (+/-)
Sep 02, 2025
Price Changed
$702,485
4%
$26,485
Dec 01, 2024
Listed
$676,000
-
-
Disclaimer: Based on information submitted to the MLS GRID as of 12/18/25 13:18. All data is obtained from various sources and may not have been verified by broker or MLS GRID. Supplied Open House Information is subject to change without notice. All information should be independently reviewed and verified for accuracy. Properties may or may not be listed by the office/agent presenting the information.


