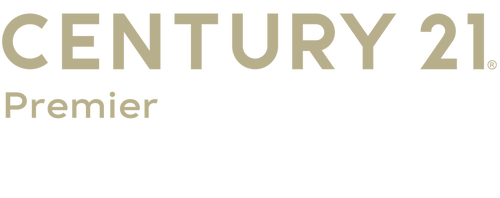


Listing Courtesy of: REALTRACS / Century 21 Premier / Tammy Nauman - Contact: 6152028453
2174 Center Point Rd Hendersonville, TN 37075
Active (108 Days)
$879,900
MLS #:
RTC2707227
RTC2707227
Taxes
$2,659
$2,659
Lot Size
1.16 acres
1.16 acres
Type
Single-Family Home
Single-Family Home
Year Built
2011
2011
County
Sumner County
Sumner County
Listed By
Tammy Nauman, Century 21 Premier, Contact: 6152028453
Source
REALTRACS as distributed by MLS Grid
Last checked Jan 22 2025 at 2:46 AM GMT+0000
REALTRACS as distributed by MLS Grid
Last checked Jan 22 2025 at 2:46 AM GMT+0000
Bathroom Details
- Full Bathrooms: 2
- Half Bathrooms: 2
Interior Features
- Primary Bedroom Main Floor
- Walk-In Closet(s)
- Storage
- Open Floorplan
- High Ceilings
- Entry Foyer
- Ceiling Fan(s)
- Built-In Features
Subdivision
- Richard Moores Lots
Property Features
- Fireplace: 1
Heating and Cooling
- Propane
- Central
- Electric
- Central Air
- Ceiling Fan(s)
Basement Information
- Crawl Space
Flooring
- Tile
- Finished Wood
Exterior Features
- Vinyl Siding
- Brick
Utility Information
- Utilities: Water Available, Electricity Available
- Sewer: Septic Tank
School Information
- Elementary School: Madison Creek Elementary
- Middle School: T. W. Hunter Middle School
- High School: Beech SR High School
Parking
- Driveway
- Aggregate
- Attached - Side
Stories
- 2
Living Area
- 2,792 sqft
Additional Information: Premier | 6152028453
Location
Listing Price History
Date
Event
Price
% Change
$ (+/-)
Nov 09, 2024
Price Changed
$879,900
-2%
-20,000
Sep 17, 2024
Original Price
$899,900
-
-
Estimated Monthly Mortgage Payment
*Based on Fixed Interest Rate withe a 30 year term, principal and interest only
Listing price
Down payment
%
Interest rate
%Mortgage calculator estimates are provided by C21 Premier and are intended for information use only. Your payments may be higher or lower and all loans are subject to credit approval.
Disclaimer: Based on information submitted to the MLS GRID as of 1/21/25 18:46. All data is obtained from various sources and may not have been verified by broker or MLS GRID. Supplied Open House Information is subject to change without notice. All information should be independently reviewed and verified for accuracy. Properties may or may not be listed by the office/agent presenting the information.



Description