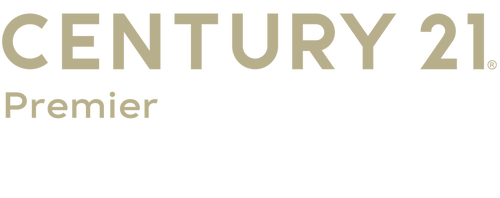
Sold
Listing Courtesy of: REALTRACS / Berkshire Hathaway Homeservices Woodmont Realty
1048 Addington Rd Hendersonville, TN 37075
Sold on 05/23/2025
$585,000 (USD)
MLS #:
RTC2784801
RTC2784801
Taxes
$1,986
$1,986
Lot Size
0.25 acres
0.25 acres
Type
Single-Family Home
Single-Family Home
Year Built
2009
2009
County
Sumner County
Sumner County
Listed By
Debbie Ryckeley, Berkshire Hathaway Homeservices Woodmont Realty
Bought with
Leann Esser, Century 21 Premier
Leann Esser, Century 21 Premier
Source
REALTRACS as distributed by MLS Grid
Last checked Dec 19 2025 at 2:58 AM GMT+0000
REALTRACS as distributed by MLS Grid
Last checked Dec 19 2025 at 2:58 AM GMT+0000
Bathroom Details
- Full Bathrooms: 3
- Half Bathroom: 1
Subdivision
- Creekside At Station
Property Features
- Fireplace: 2
Heating and Cooling
- Central
- Central Air
Basement Information
- Slab
Homeowners Association Information
- Dues: $55
Flooring
- Carpet
- Other
Exterior Features
- Brick
Utility Information
- Utilities: Water Available
- Sewer: Public Sewer
School Information
- Elementary School: Liberty Creek Elementary
- Middle School: Liberty Creek Middle School
- High School: Liberty Creek High School
Parking
- Garage Faces Front
Stories
- 2
Living Area
- 3,246 sqft
Listing Price History
Date
Event
Price
% Change
$ (+/-)
Jan 24, 2025
Listed
$599,900
-
-
Disclaimer: Based on information submitted to the MLS GRID as of 12/18/25 18:58. All data is obtained from various sources and may not have been verified by broker or MLS GRID. Supplied Open House Information is subject to change without notice. All information should be independently reviewed and verified for accuracy. Properties may or may not be listed by the office/agent presenting the information.


