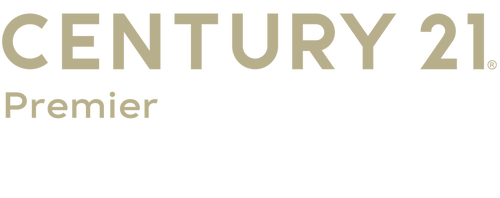
Sold
Listing Courtesy of: REALTRACS / Century 21 Premier / Tammy Nauman
1441 Dividing Ridge Rd Goodlettsville, TN 37072
Sold on 09/19/2025
$275,000 (USD)
MLS #:
RTC2871838
RTC2871838
Taxes
$870
$870
Lot Size
9.45 acres
9.45 acres
Type
Mfghome
Mfghome
Year Built
1995
1995
County
Robertson County
Robertson County
Listed By
Tammy Nauman, Century 21 Premier
Bought with
Flor Melgar, Managing Broker, Realtor®, Mi Casa Realty
Flor Melgar, Managing Broker, Realtor®, Mi Casa Realty
Source
REALTRACS as distributed by MLS Grid
Last checked Dec 19 2025 at 3:57 AM GMT+0000
REALTRACS as distributed by MLS Grid
Last checked Dec 19 2025 at 3:57 AM GMT+0000
Bathroom Details
- Full Bathrooms: 2
Subdivision
- None
Lot Information
- Wooded
Property Features
- Fireplace: 1
Heating and Cooling
- Central
- Electric
- Central Air
Basement Information
- Crawl Space
- None
Flooring
- Carpet
- Vinyl
Exterior Features
- Aluminum Siding
Utility Information
- Utilities: Electricity Available, Water Available
- Sewer: Septic Tank
School Information
- Elementary School: Watauga Elementary
- Middle School: Greenbrier Middle School
- High School: Greenbrier High School
Parking
- Gravel
- Driveway
- Detached
- Circular Driveway
Stories
- 1
Living Area
- 1,400 sqft
Listing Price History
Date
Event
Price
% Change
$ (+/-)
Aug 05, 2025
Price Changed
$299,900
-5%
-$15,100
Jul 07, 2025
Price Changed
$315,000
-10%
-$35,000
May 06, 2025
Listed
$350,000
-
-
Disclaimer: Based on information submitted to the MLS GRID as of 12/18/25 19:57. All data is obtained from various sources and may not have been verified by broker or MLS GRID. Supplied Open House Information is subject to change without notice. All information should be independently reviewed and verified for accuracy. Properties may or may not be listed by the office/agent presenting the information.


