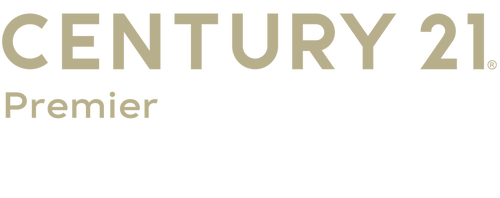
Sold
Listing Courtesy of: REALTRACS / Century 21 Premier / Shannon McCarroll
108 Rotondi Ct Gallatin, TN 37066
Sold on 09/30/2025
$499,000 (USD)
MLS #:
RTC2905201
RTC2905201
Taxes
$2,434
$2,434
Lot Size
8,712 SQFT
8,712 SQFT
Type
Single-Family Home
Single-Family Home
Year Built
2018
2018
County
Sumner County
Sumner County
Listed By
Shannon McCarroll, Century 21 Premier
Bought with
Abbi Slagle, William Wilson Homes
Abbi Slagle, William Wilson Homes
Source
REALTRACS as distributed by MLS Grid
Last checked Dec 19 2025 at 5:03 AM GMT+0000
REALTRACS as distributed by MLS Grid
Last checked Dec 19 2025 at 5:03 AM GMT+0000
Bathroom Details
- Full Bathrooms: 2
- Half Bathroom: 1
Interior Features
- Pantry
- High Speed Internet
- Entrance Foyer
Subdivision
- Fairway Farms
Lot Information
- Cul-De-Sac
Property Features
- Fireplace: 1
Heating and Cooling
- Natural Gas
- Central Air
Basement Information
- Crawl Space
- None
Homeowners Association Information
- Dues: $131
Flooring
- Carpet
- Tile
- Wood
Exterior Features
- Brick
- Hardboard Siding
Utility Information
- Utilities: Natural Gas Available, Water Available, Cable Connected
- Sewer: Public Sewer
School Information
- Elementary School: Howard Elementary
- Middle School: Liberty Creek Middle School
- High School: Liberty Creek High School
Parking
- Garage Door Opener
- Garage Faces Front
Stories
- 2
Living Area
- 2,327 sqft
Listing Price History
Date
Event
Price
% Change
$ (+/-)
Jul 14, 2025
Price Changed
$499,900
-1%
-$5,000
May 31, 2025
Listed
$504,900
-
-
Disclaimer: Based on information submitted to the MLS GRID as of 12/18/25 21:03. All data is obtained from various sources and may not have been verified by broker or MLS GRID. Supplied Open House Information is subject to change without notice. All information should be independently reviewed and verified for accuracy. Properties may or may not be listed by the office/agent presenting the information.


