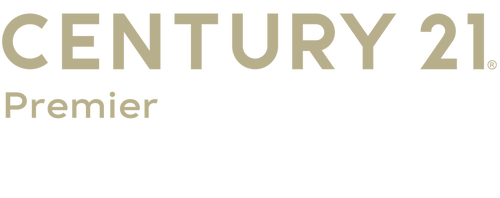
Sold
Listing Courtesy of: REALTRACS / Century 21 Premier / Tammy Nauman
1013 Wickshire Dr Gallatin, TN 37066
Sold on 06/05/2025
$495,000 (USD)
MLS #:
RTC2871831
RTC2871831
Taxes
$2,648
$2,648
Lot Size
9,148 SQFT
9,148 SQFT
Type
Single-Family Home
Single-Family Home
Year Built
2022
2022
County
Sumner County
Sumner County
Listed By
Tammy Nauman, Century 21 Premier
Bought with
Ashley Wisch, eXp Realty
Ashley Wisch, eXp Realty
Source
REALTRACS as distributed by MLS Grid
Last checked Dec 19 2025 at 2:58 AM GMT+0000
REALTRACS as distributed by MLS Grid
Last checked Dec 19 2025 at 2:58 AM GMT+0000
Bathroom Details
- Full Bathrooms: 2
- Half Bathroom: 1
Interior Features
- Extra Closets
- Ceiling Fan(s)
- Walk-In Closet(s)
- Pantry
- Open Floorplan
- Entrance Foyer
Subdivision
- The Reserve Ph4
Lot Information
- Level
Property Features
- Fireplace: 1
Heating and Cooling
- Central
- Central Air
- Electric
Basement Information
- Slab
Homeowners Association Information
- Dues: $120
Flooring
- Carpet
- Vinyl
- Wood
Exterior Features
- Brick
- Roof: Asphalt
Utility Information
- Utilities: Water Available
- Sewer: Public Sewer
School Information
- Elementary School: Howard Elementary
- Middle School: Liberty Creek Middle School
- High School: Liberty Creek High School
Parking
- Driveway
- Aggregate
- Garage Door Opener
- Garage Faces Front
Stories
- 2
Living Area
- 2,647 sqft
Listing Price History
Date
Event
Price
% Change
$ (+/-)
May 06, 2025
Listed
$519,900
-
-
Disclaimer: Based on information submitted to the MLS GRID as of 12/18/25 18:58. All data is obtained from various sources and may not have been verified by broker or MLS GRID. Supplied Open House Information is subject to change without notice. All information should be independently reviewed and verified for accuracy. Properties may or may not be listed by the office/agent presenting the information.


